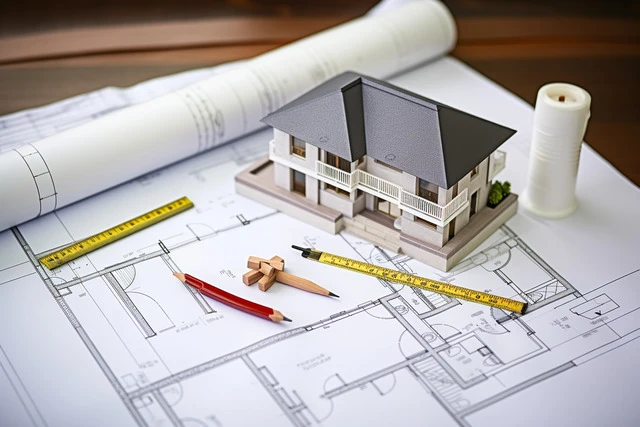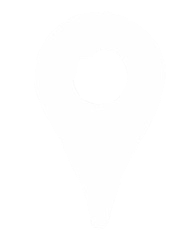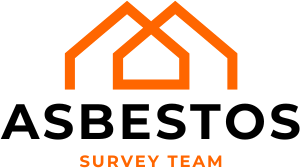
Measured Building Survey
A Measured Building Survey provides accurate and detailed plans of a property, ensuring precise architectural and structural documentation. At The Survey Team, we specialize in delivering high-quality measured surveys tailored to the needs of architects, developers, engineers, and property owners. Our surveys capture essential details, including floor plans, elevations, sections, and 3D models.
Using advanced laser scanning technology and traditional measurement techniques, we ensure precise data collection for every project. Whether you require a survey for renovation, extension, or legal documentation, our experts provide reliable and comprehensive building measurements. Our services cater to residential, commercial, and industrial properties, ensuring that all critical structural elements are documented.
A measured building survey is essential for property planning, as it helps architects and designers develop accurate blueprints for construction or renovation projects. Our team works efficiently to minimize site disruption while delivering high-precision survey results. By using the latest surveying equipment, we produce highly detailed and scalable drawings suited to various design and planning applications.
Each project is unique, and we tailor our surveys to meet specific client requirements. Our team conducts thorough on-site inspections, capturing structural dimensions, ceiling heights, window placements, and other architectural features. The collected data is then processed into CAD drawings or 3D BIM models, ensuring seamless integration into design workflows.
If you need a professional Measured Building Survey, contact The Survey Team today. Our experts are ready to assist with accurate site measurements, detailed drawings, and customized survey solutions to meet your project needs.

 sales@surveyteam.co.uk
sales@surveyteam.co.uk
.png) 02045383223
02045383223
